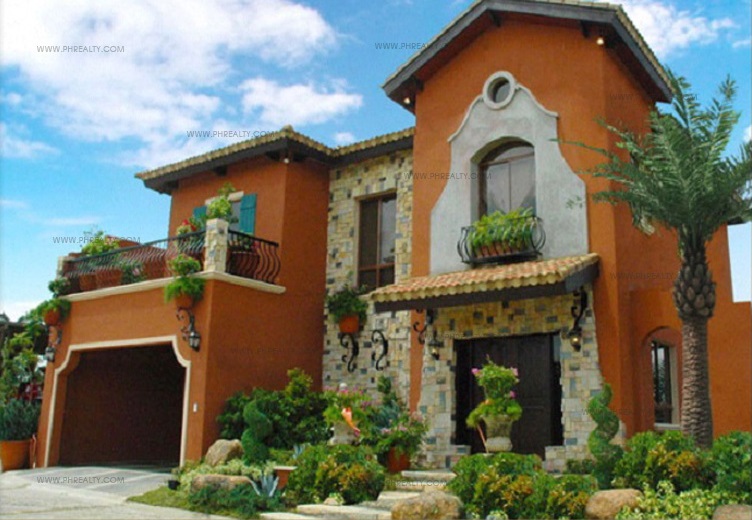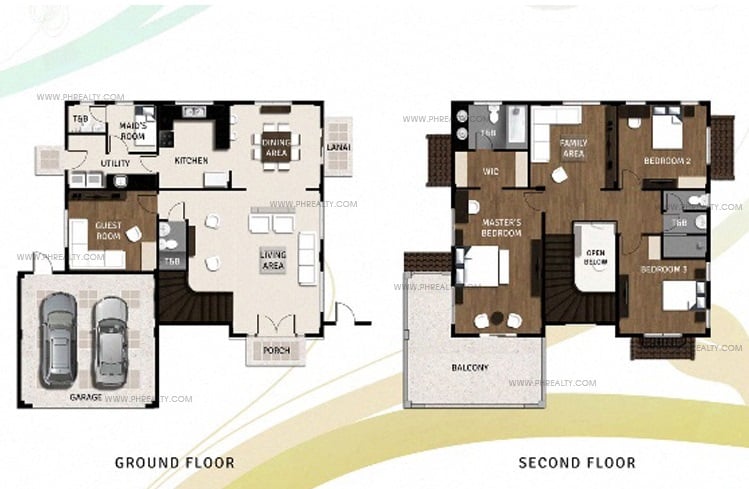Vita Toscana Giorgio
House Model: Giorgio
House Features:
- Two Storey model
- 3 Bedrooms
- Family Area
- Office/Den
- Maid’s Room
- Two Car Garage
- Front Porch
- Balcony
- Lanai with Trellis
- 3 Toilet and Bath
- Powder Room
Floor Plans : Giorgio
- Gross Floor Area – 264 SQM
- Covered Floor Area – 237 SQM
House Finishes: Giorgio
- Ceramic Tiles at the Ground Floor
- Vinyl Strips in the Second Floor
- Painted Plain Cement on Wall Interior
- Homogenous Tiles in the Kitchen Countertop
- Stainless Kitchen Sink on Main Kitchen
- Concrete on Base Cabinets
- Ceramic Tiles on Floor and walls in Toilet and Bath
- Stained Wood (painted) on Woodworks and stairs



